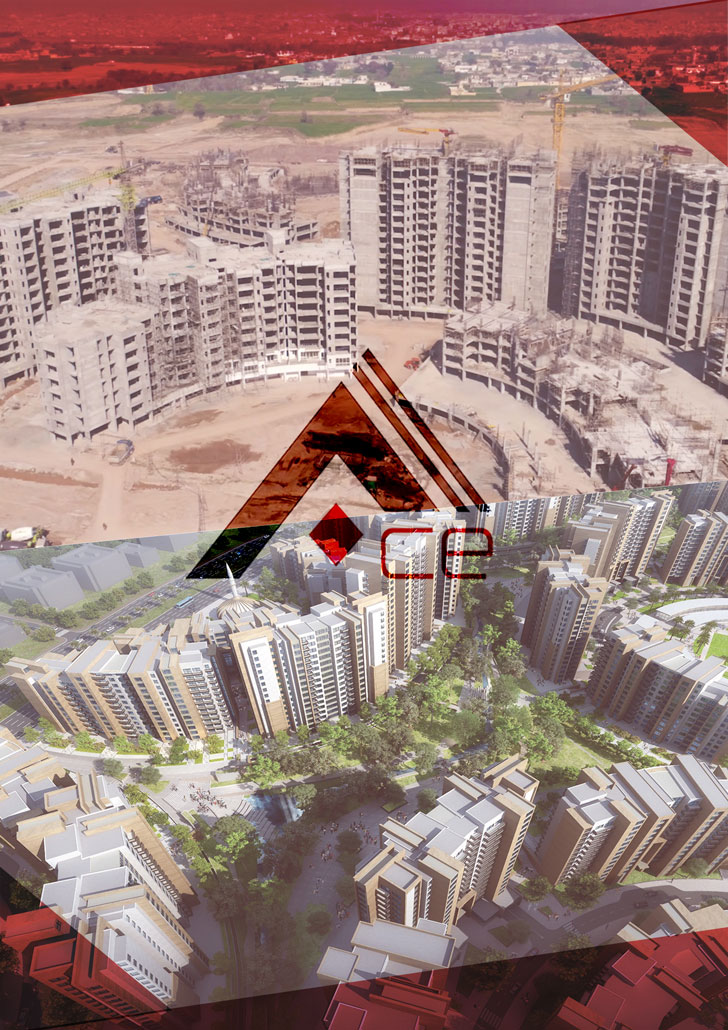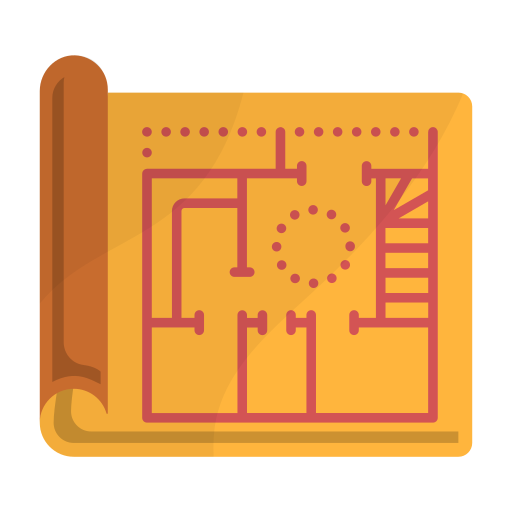Working since (2004)
We are ACE
Arif Consulting Engineers
Arif Consulting Engineers is an Islamabad based consulting firm offering a comprehensive range of services in the field of Design, Construction and Management. We incorporate a team of experienced, highly skilled professionals with a strong working relationship with contractors and vendors. Due to our specialized services and wide range of experience in different areas of expertise, we are capable of attracting a huge clientele.
Our Specialization
We provide innovative and proactive solutions for complete and/or project-based services in Structural design, Architectural design, Public health design, Construction management, Surveying, Renovation, Bills of quantities, Tender documents, Detailed supervision. 3 major specializations of our firm are.
Our Projects
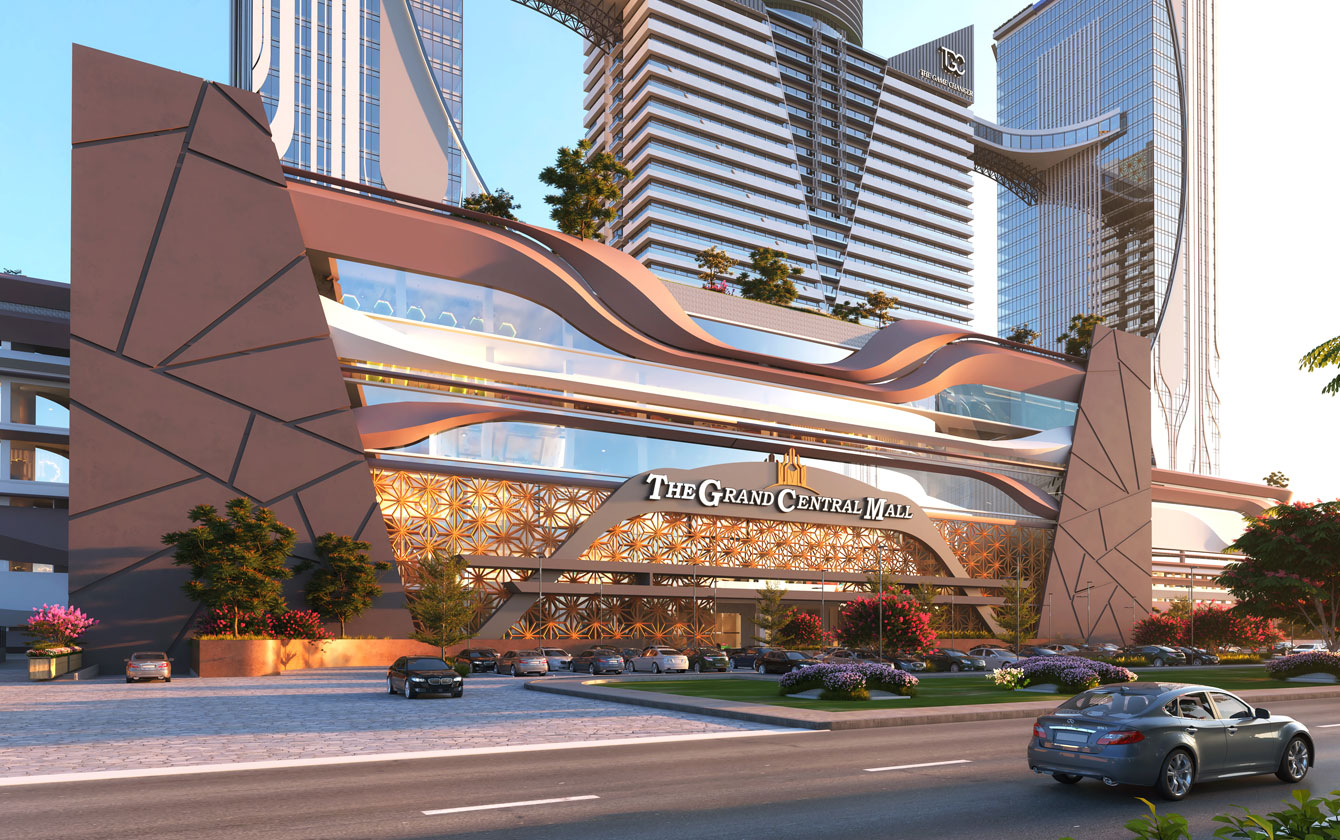
The Grand Central Mall, Faisalabad
Located in the central district of Faisalabad, The Grand Central Mall is one of the tallest buildings in Punjab offering a variety of scope in building programs. It encompasses not only a huge mall offering many spatial such as sports arena, fun city, cinemas etc. along with the shopping outlets but also hotel, apartment, and office buildings as well.
Client: TGC Builders (Private) Limited
Design Consultant: Arif Consulting Engineers
Gulberg Dream Heights, Islamabad
Gulberg Dream Heights is one of the largest residential projects of Islamabad located in Gulberg Greens. The master plan of the project consists of 7 clusters, each cluster having 7 towers of varying stories conjoined together aesthetically. The residential project initiated by IBECHS consist of 2-Bed and 3-Bed Apartments.
Architectural Concept design: JT Partners, Working Design: EA Consulting Engineers Supervision and Vetting Engineer: Arif Consulting Engineers Contractors: M/S Paragon Constructors, M/S Principal Builders
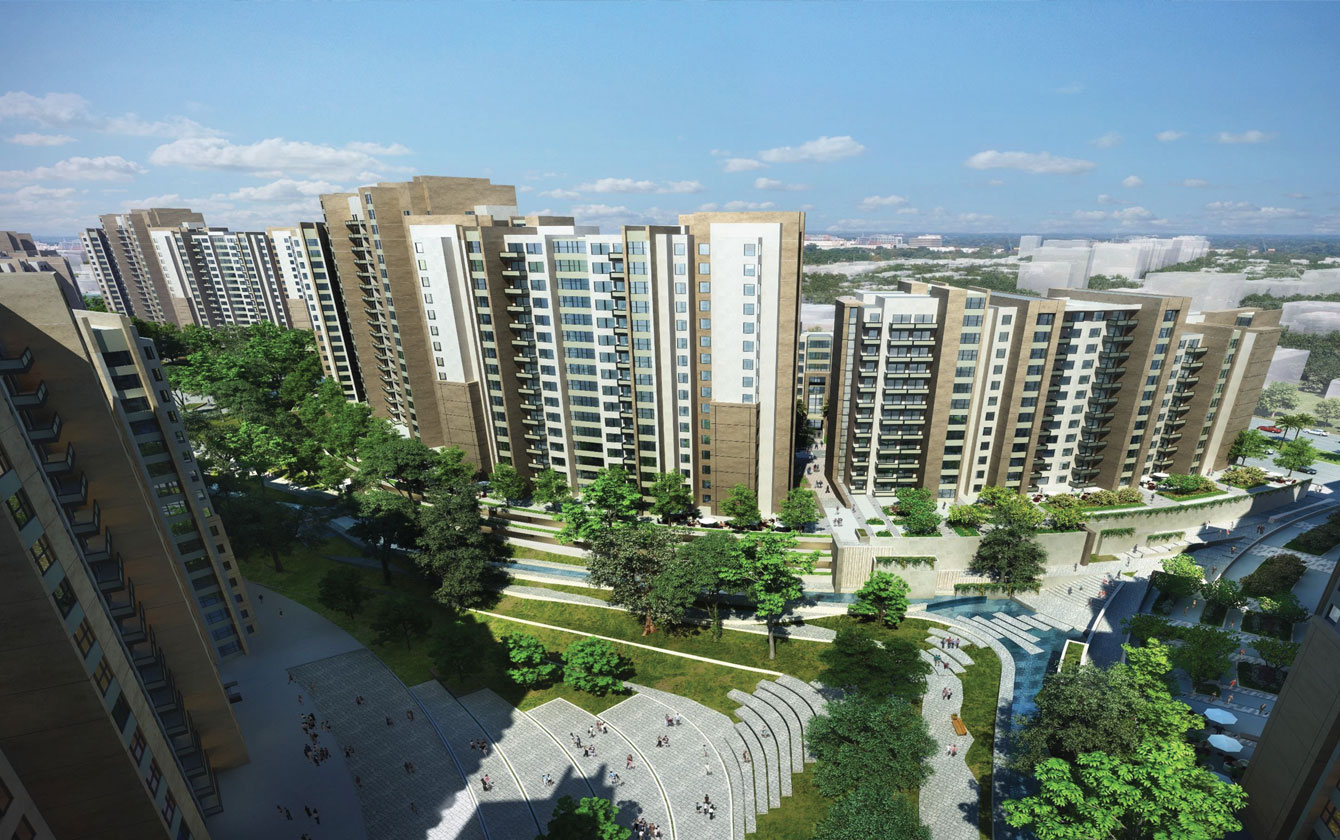
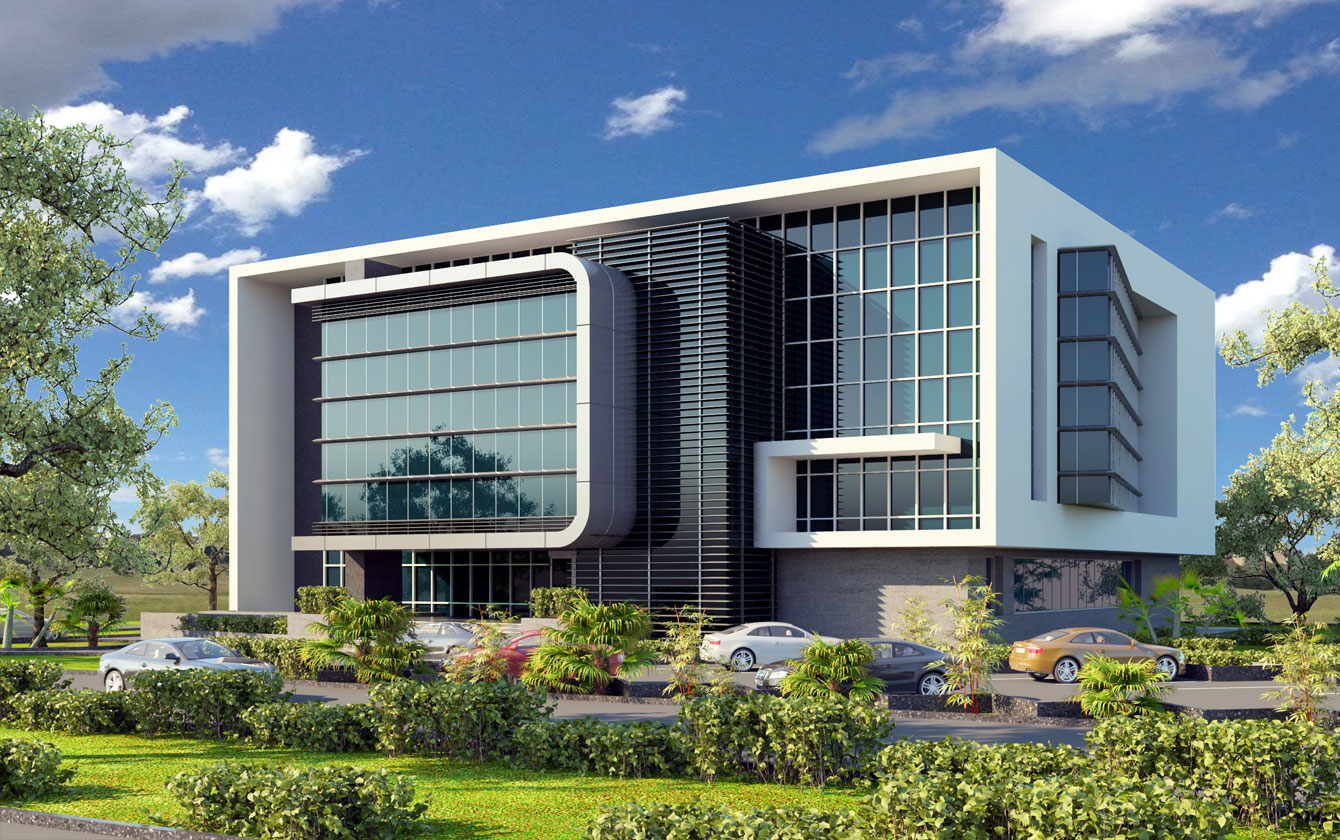
Kamra Office, Kamra
Fazaia Housing Scheme Kamra is an under developing housing scheme being developed under the flag of Pakistan Air Force. The proposed 5-Story Society building is an office building, designed with the aim to facilitate the society development process by allocating spaces to each necessary department as per its requirements. The Architectural design with its open to sky central atrium not only aims to provide a pleasuring experience to the visitors but the building has also been thoroughly planned to facilitate the public relation process of each department. Client: Fazaia Housing Scheme Design Consultant: Arif Consulting Engineers

Facts
Projects
Ongoing Projects
Clients


